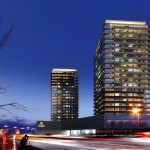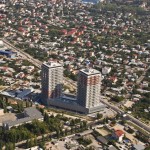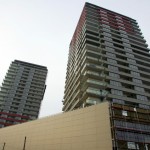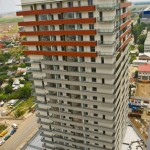Monaco Towers Residence & Mall
The Monaco Towers Project consists of a shopping centre and residential space including the basement car parking in Berceni Area, Sector 4 of Bucharest (Sos. Berceni nr. 96)
The complex comprises of a group of two residential towers (304 apartments) sitting over an integrated body of two floors of parking and two floors of retail on a 7,452 m² land. Height of the complex is 2S + P + M + 20F (+ Technical Floor) = 75 m.
Gross floor area of each tower is 869.9 m², and the detailed area information is as follows: Total gross area including basement floors is 57,223 m²; where the gross area above grade levels is aprox. 42,938 m².
Provided Services:
- Project Management
- Cost Management
- Claims Management
Project Data:
- Location: Bucharest
- Type: Retail, Residential
- Total Built Area: 57,223 m2
- Year: 2009




