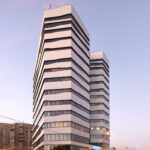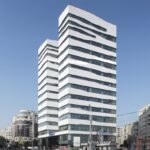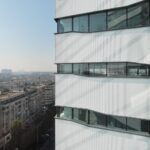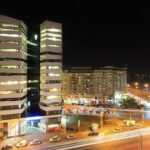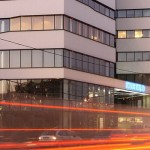Olympia Tower Offices
The building is located in Hurmuzache Square, at the end of Decebal Boulevard, on the main circulation ring of Bucharest.
Olympia building has approximately 14,500 m2 Gross Built Area structured on 3 basements, ground-floor, mezzanine, 11 floors and a partial floor over the 11th floor. The building includes basement car parking, retail areas at the ground floor and mezzanine and 11 floors of offices above.
Design specifications are drawn up in accordance with BCO (British Council for Offices) for Class A offices adapted to comply also with all applicable Romanian standards and requirements. Awarded “Best Architecture 2010” by the Order of Romanian Architects.
Provided Services:
- Project Management
- Cost Management
- Claims Management
- Dispute Resolution
Project Data:
- Location: Bucharest
- Type: Offices
- Total Built Area: 14,500 m2
- Year: 2009

